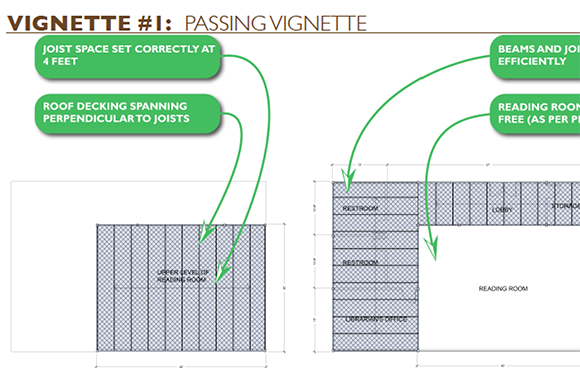The Structural Systems exam can be daunting – but on the plus side there is only one vignette to solve. The Structural Layout vignette is fairly straight forward and should have a straight forward, simple solution to match.
For this vignette, you will need to design the layout for the structural system of a simple building – and you’ll only need to consider loads due to gravity.
This top 5 list for the Structural Layout vignette will help keep you focused as you prepare to undertake the Structural Systems division. Be sure to practice, practice, practice with the NCARB software. The more you get used to how to use it, the less anxiety you will likely have on exam day..
5 Awesome Tips For the Structural Layout Vignette
1. Follow the program. I’ve said it before and I’ll say it again… don’t go rogue when it comes to these vignettes! Stick to the program, read the requirements, and execute a solution that shows you know how to follow directions. When it all comes down to it, it really is that simple.
2. Support both sides of structural elements. When placing roof decking, joists and beams on the plan, make sure they are supported on BOTH sides. You don’t want to create a cantilevered condition here… you’re only considering gravity loads so the building has to be able to support its own weight.
3. Support the clerestory. You will be required to place a clerestory window somewhere in the plan (the specific location will be spelled out in the program). When you place the clerestory in the required wall, make sure you provide support below the window – simply stated, place a beam below the window to help distribute the weight down through the structure.
4. Be careful with bearing walls. Bearing walls are bulky, heavy and expensive to build. An efficient solution for this vignette would take the “post and lintel” approach and use a column and beam system to support the building. If you do choose to use bearing walls, use them sparingly and wisely. You wouldn’t want to place a bearing wall on the upper floor and a beam and column assembly on the lower floor below… this simply wouldn’t make sense as the building would then be top heavy and liable to collapse.
5. Minimize joist and beam spans. When laying out the spans for the joists and beams, you will want to be efficient with the direction you choose to span each member. In general, it makes the most sense to span joists in the short direction so that the spans do not become too long. Also, when you place the roof decking make sure it spans in the correct direction – perpendicular to the direction of the joists.
While there are potentially a few correct solutions for this vignette, remember to take an efficient approach and solve the building as simply as possible. Be direct with the program and try not to get overly involved in the “design” of the structure, but rather think of how the system will work as a whole,
Once you conquer this exam, you’ll feel there is nothing you can’t do. Keep that momentum going as you cruise on to the next exam (or, if this is your last, celebrate in grandeur style, you’ve earned it!!)
Did you find these 5 Tips useful for preparing for SS? Please let me know in the comments below!

