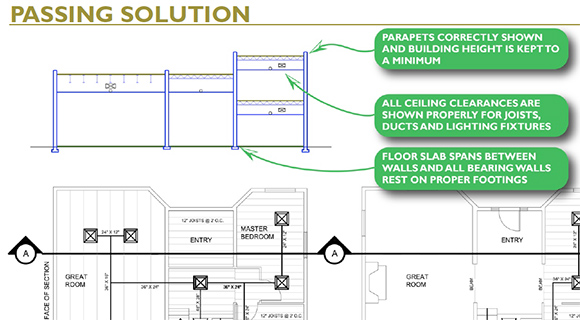For Construction Documents & Services, one of the seven divisions of the Architect Registration Exam administered by NCARB, you are only required to complete one vignette – the Building Section vignette. However, much like the Site Zoning vignette in Programming, Planning and Practice, this vignette has only ONE correct solution, so pay attention!
In the Building Section Vignette, you will be required to accurately draw a section through the building showing the same items located on the plan – walls, ductwork, and ceiling joists to name a few.
This top 5 list for the Building Section vignette will help keep you focused as you prepare for the Construction Documents & Services division. Make sure to you are comfortable with the NCARB software by practicing several sample programs before exam day. You’ll want to be completely familiar with the software tools prior to taking the exam.
5 Awesome Tips For the Building Section Vignette
1. Follow the program. You’ll probably see this tip for every vignette in the ARE series because it really is the most crucial. Remember that NCARB is not testing you on your design skills… they want to know if you can follow directions, interpret a simple code and read a building/site plan correctly. Again, this vignette only has one correct answer so follow the directions carefully to be successful.
2. Draw from the section cut line. Be certain that what you are showing in section aligns with what is shown in the plan at the section cut line. Simple mistakes include showing ceiling joists spanning in the wrong direction, forgetting to align the ceiling joists with the plan or show the wrong duct size/number/location for the ducts in the section. Small errors like these could add up to a big disappointment so be observant as to where the section cut line occurs.
3. Size your ceiling spaces accurately. The program and plan will give you information to figure out the depth for the space above the ceilings in each room (commonly referred to as the “interstitial space”). You will need to locate joists, ducts and lighting within this space. If it is not sized properly, the equipment won’t fil, which will mean your solution is incorrect. Carefully note the size of the ducts and joists in plan in each space as well as at the section cut line and pay attention to the space needed for lighting from the program..
4. Minimize the overall building height. Efficiency is a big part of all the ARE vignettes, and in this case you want to minimize the overall height of the building to be efficient from a cost perspective. Make sure the ceiling heights in each space meet the program requirements and that your clear space above the ceilings allows for all the equipment to be placed accurately. Also make sure your parapet heights meet the program without going overboard. Remember, you want your overall building height to meet the program without exceeding it by much, if any at all.
5. Extend any fire partitions from floor to floor. The program will specify which walls in the plan will need to be fire rated. Be sure to locate these walls in the section and draw them with the correct tool (the Fire Rated wall tool). Also, fire partitions should extend from floor to floor, unlike regular partitions that can terminate just above the ceiling in the space. You should start a fire partition from the floor and extend it up to the underside of the floor above in order to make the assembly continuous.
Remember, repetition is key to understanding this program and the software, and since there is only one correct answer, you want to make sure you get it right the first time. Follow the program requirements precisely and double check all of your work to make sure your solution is correct.
Keep moving forward… one step at a time…
Did you find these 5 Tips useful for preparing for CDS? Please let me know in the comments below!

