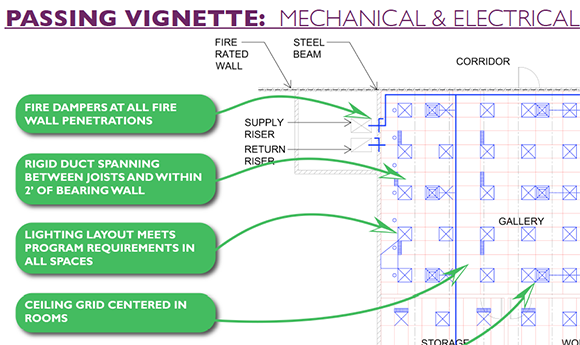The Building Systems exam covers a lot of topics that you may not be very familiar with if you are early in your architectural career. Thankfully, the Mechanical and Electrical Layout Vignette for the Building Systems exam is the exception. Like the other NCARB vignettes, no prior working experience is necessary in order to complete this vignette successfully.
For this vignette, you will need provide a mechanical and electrical layout for a series of spaces within a building.
Here are a few tips to help get you going with this portion of the exam. With some practice with both the NCARB software and the program, you should be able to solve this vignette in the time given
5 Top Tips For the Mechanical and Electrical Layout Vignette
1. Follow the program. Here we go again! This vignette is fairly technical in nature, which could make it more complicated if you are not prepared. Read the program, embrace the program, and follow the program! The more you practice in advance, the more confident you will be on exam day.
2. Evenly illuminate. The program will have very specific requirements for the lighting required in each space. Some spaces will have a specific type of lighting called out (i.e. accent lighting), however most of the spaces will simply require a certain footcandle level at a set elevation within the room. Practice with the lighting diagram in the NCARB study guide to make sure you know how to read it properly in order to determine the spacing between the light fixtures. Don’t go overboard and supply more lights than required… think efficient but accurate.
3. Place diffusers and return air grills. The program will also tell you how many diffusers and return air grills are needed in each space. Be mindful with how you place them… they should be evenly distributed throughout the space, and the diffusers and return air grills should not be right next to one another, but rather across from one another so that air circulates properly.
4. Place the ceiling grid. If the spaces require a ceiling grid, make sure to place one in each space approximately centered in the room. The grid will determine where both your light fixtures and diffusers and return air grills will be placed. Remember that both lights and diffusers/grills need to be supported by the ceiling grid on at least 3 sides. This means make sure you place these elements on the corners of the grid in a way that three sides are directly connected to the grid.
5. Be efficient with the duct work. Pay attention to the requirements from the program for both the rigid and flex duct work. The rigid duct will need to run parallel (i.e. in between) the joists, with a few exceptions, while the rigid duct can run between and through the joists. Be efficient with how you run the rigid duct so that you have as few runs as possible going through the space. Also be mindful of where you place both the rigid duct and the diffusers as each diffuser will need to be connected to the rigid duct at a set maximum distance from the program.
It all sounds like a lot I know, and many parts are reliant on other pieces of the vignette in order to determine their exact location. This vignette is a balance of the program requirements. If you miss one thing, it’s possible several other items could be affected as a result. As with others, this vignette has multiple correct solutions, so long as yours meets the program requirements you should do well.
Because of the various parts involved in this vignette, and how dependent they are on one another in order to be correct, it might be a good idea to time yourself while you practice to make sure you can solve this vignette in under an hour. Having that confidence boost will help you on exam day… just remember to keep calm and focused and take it one step at a time.

